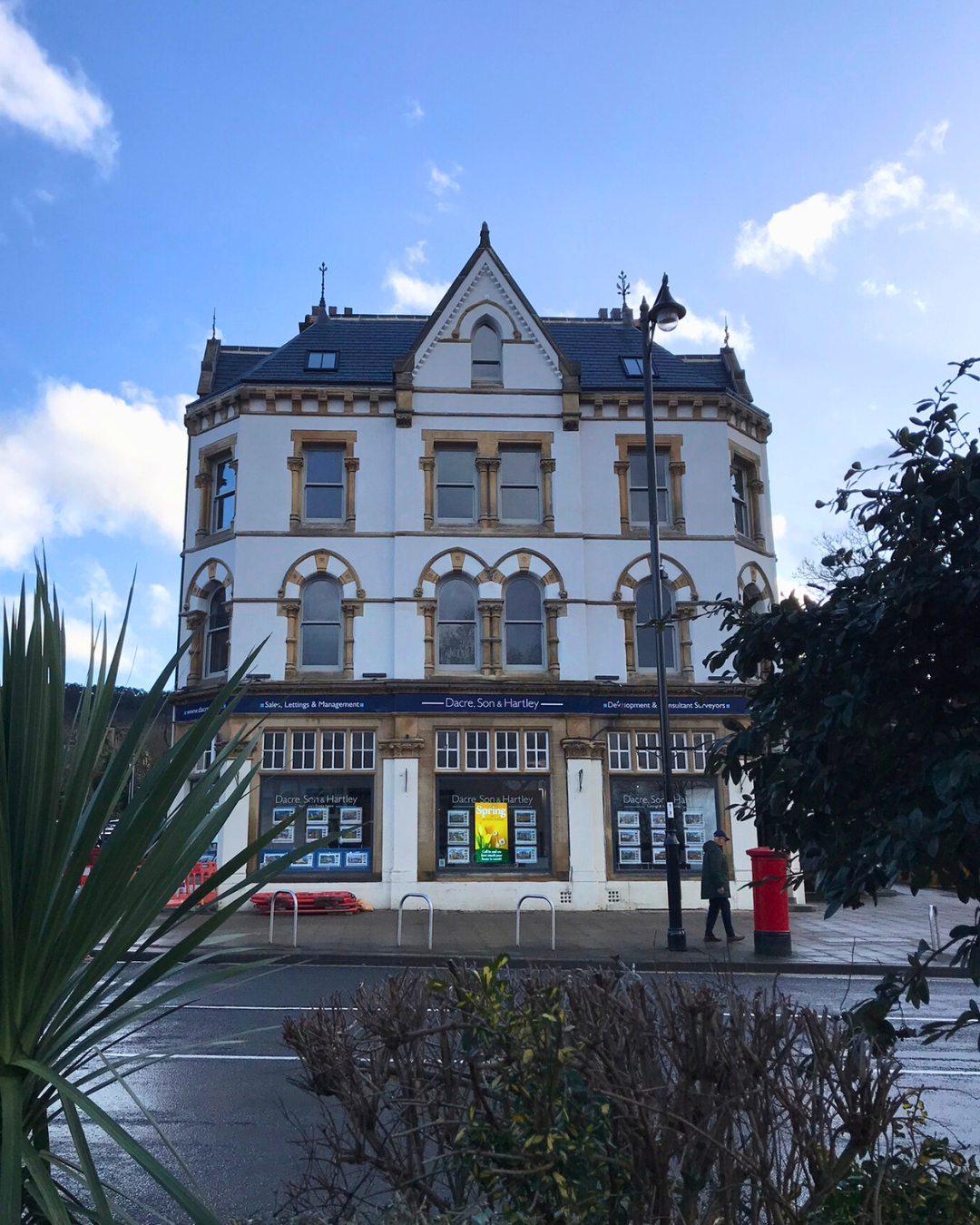Langbar House, Ilkley
Restoration
Refurbishment
Full Service
The restoration and redevelopment of the old office space above, and basement below, Dacre, Son & Hartley have now been converted into 10, 2-bedroom Luxury apartments with a couple of residents getting a great view of the new fountain on Brooks Street and the others, a view up to the Cow and Calf.
When it comes to redeveloping a pre-existing site such as 1-5 The Grove, a facade inspection was crucial to the development process to ensure that the historical design was preserved and maintained where possible.
Project Team
Architects: Halliday Clark Architects
Client: YorPlace Ltd
Main Contractor: Dobson Construction Ltd
Quantity Surveyors: Michael Eyres Partnership LLP
Structural/ Civil Engineers: SGM Structural Design Ltd
M&E Engineers: Watsons Building Services Ltd
Facade Retention: WD Plastering & Rendering Ltd / EWI Pro






