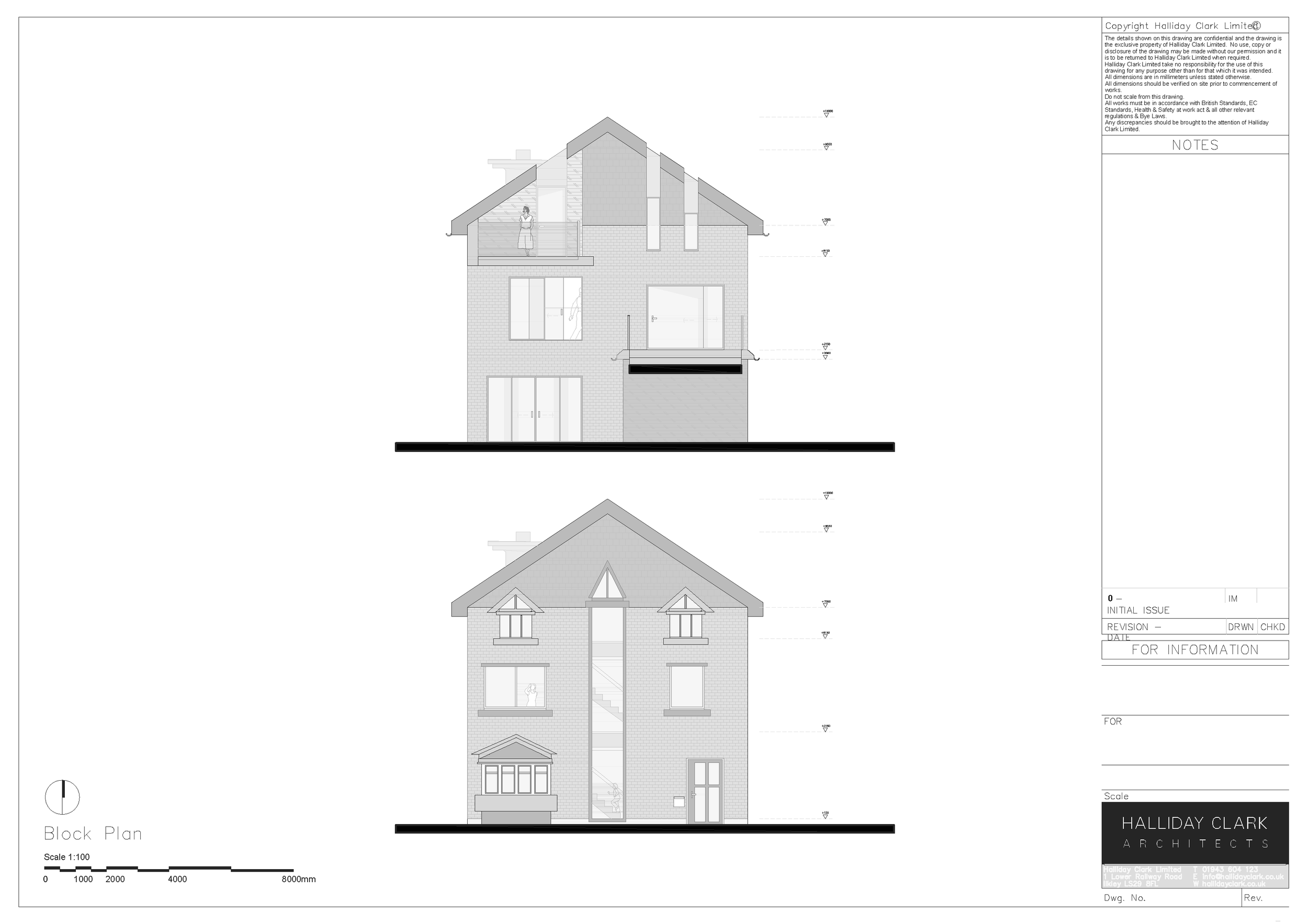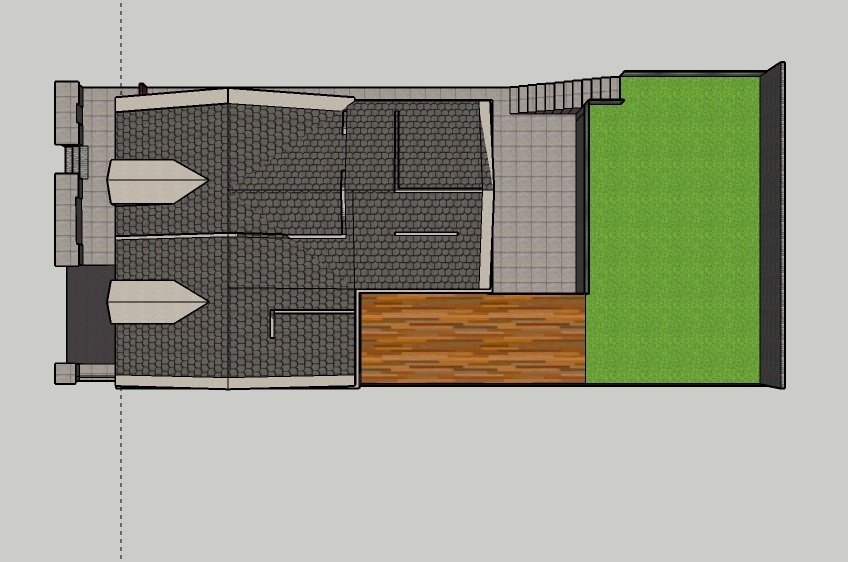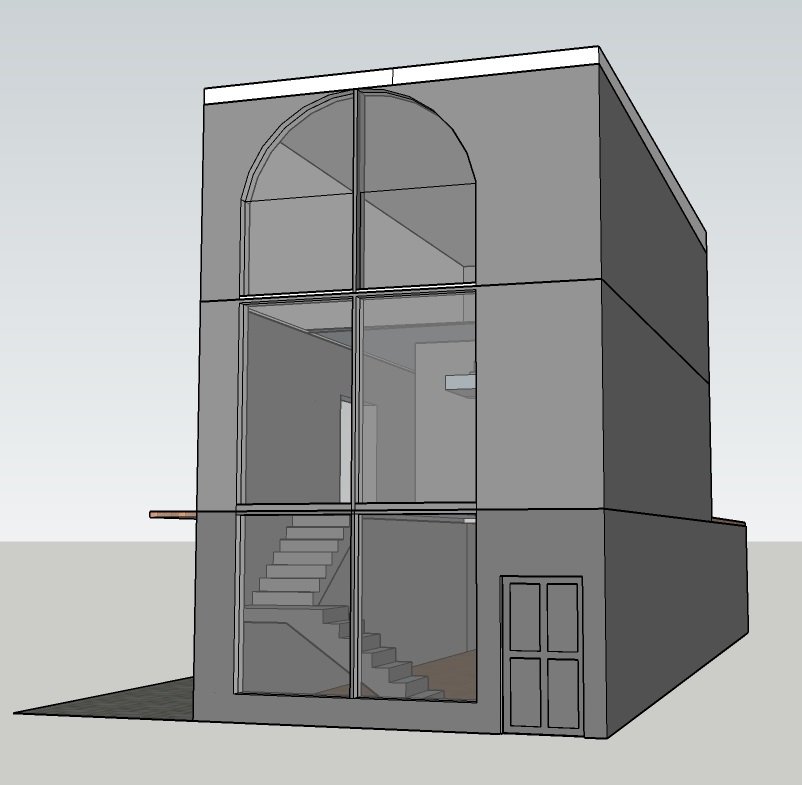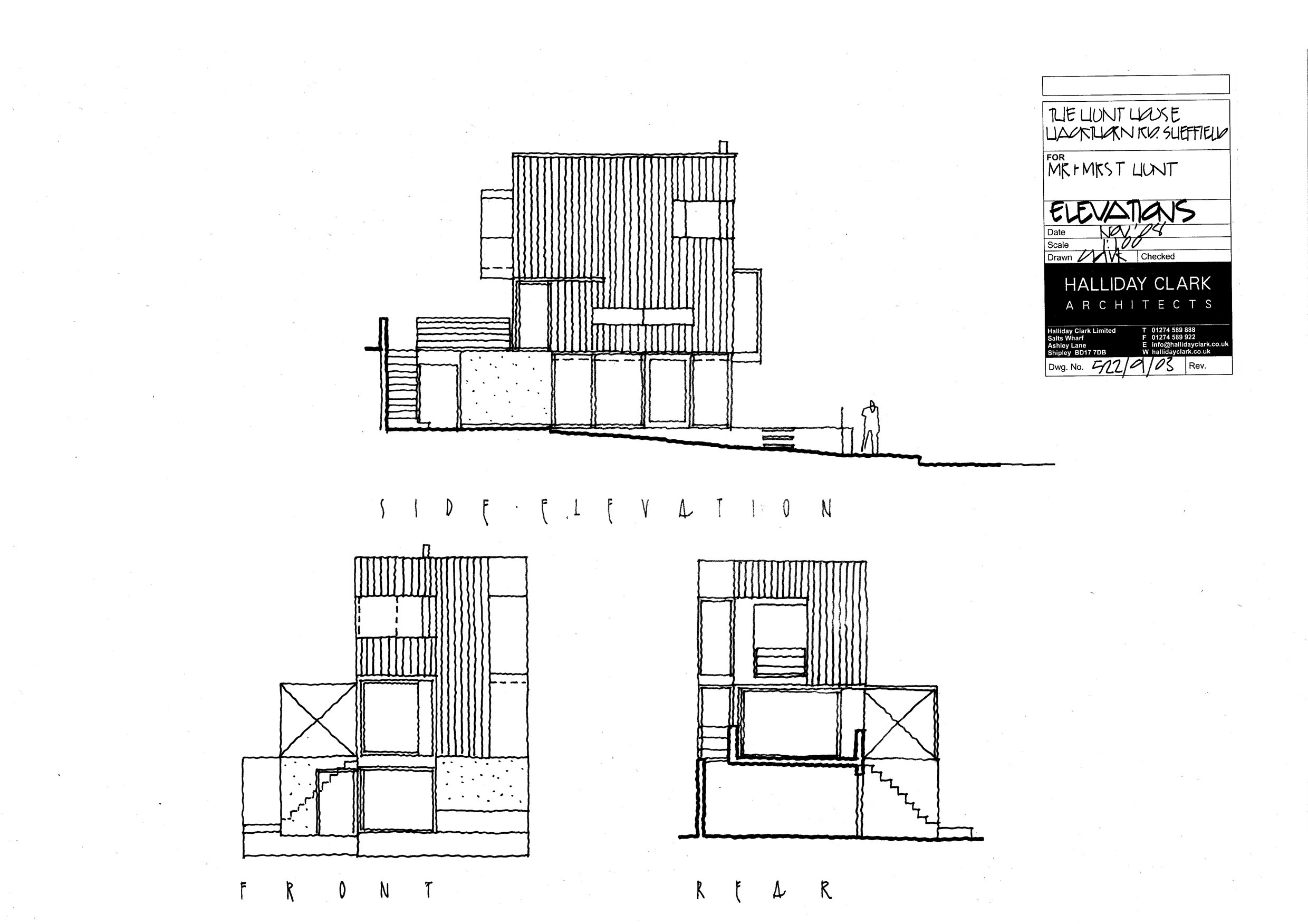Architectural Work Experience
Students visit us from all around Yorkshire, usually through their schools work experience week for Year 10s and Sixth Form, as well as university students.
All are interested to gaining ‘in practice’ experience and guidance with their career aspirations.
Every student is given a brief at the beginning of the week which they work through. Each day comes with a different task they must complete and the aim, by the end of the week, is to present their project and process to the Halliday Clark team. As you can see below, each student brought different ideas to the table and have designed something unique!
TASK
To design your own ideal home. The design should reflect what you feel is important about a Home, from its internal layout right through to its external facade treatment, and how the building sits within its immediate context. The home will be designed to be located on a real site in Sheffield, which forms the stop end of a street of terrace houses. Integration with the existing context is therefore imperative.
TARGET
Consider who the home may be for. A young professional? Doctor? Family of four? etc. Identifying your user will help the design decisions that you make internal and externally. For instance, the key space for a family may be the living area which contains a space with a child’s play area. A retired couple may require completely different areas to a young family, or would they? The clearer you are about the proposed use, the easier and better resolved your design development will be. Is the form of the building dictated by the function of the building?
SCHEDULE
You will be asked to use a range of media, from pencil sketches, AutoCAD, Sketchup and Photoshop software, as well as make a physical model to help you present your idea to the office. Remember, as a student of architecture and as a practicing architect, you will constantly have to explain and justify your ideas to other people!
Presented Projects
Ella - Skipton Girls High
Amrit - Leeds Becket University
Lily - South Craven School
Ben - Newcastle University
Ben - St. Mary's Menston Catholic Voluntary Academy
Isla - Edinburgh University
Ewan - Ralph Thoresby School
Tilly - South Craven School
Areeb - Ermysted’s Grammar School
Alexander - Ilkley Grammar School
Nia - Titus Salt School
Leighton - Immanuel College
Rhiannon - Beckfoot School
Halliday Clark Project Design
The site plan given to the students to build their dream home on is the same as one of our residential projects. Hunt House in Sheffield is a modern 3 bed terraced house which was completed in 2010. Hunt House came about after the young couple who owned the site had seen the recently completed Halliday Clark scheme, Fleetham House, in a nearby district of Sheffield. Having gained a “Delegated Powers” approval through planning, the 3-bedroomed dwelling with home office was completed to Code 4 Sustainable Homes’ standard using a SIPS panel form of construction. The scheme won the self-build category of the Telegraph Homebuilding and Renovating Magazine Awards 2011.
Halliday Clark Architects have accommodated 246 work experience students since it was founded by David Halliday and Adam Clark in 1993.
Leeds Beckett University | Edinburgh University | Newcastle University | University of Huddersfield | Sheffield Hallam University | King’s College London | University of Portsmouth
Sheffield University | Ilkley Grammar School | South Craven School | St Mary’s Menston | Beckfoot School | Gateways School | Ermysted's Grammar School
Upper Wharfedale School | Immanuel College | Titus Salts School | Ralph Thoresby School | Skipton Girls High | North Halifax Grammar School | Bradford Grammar School
Oundle School | Queen Elizabeth Grammar School | Campsmount Academy | Dixons City Academy | Notre Dame Catholic Sixth Form College | Pudsey Grammar School
Bingley Grammar School | Belle Vue Girls' Academy | St Joseph's | Co-op Academy Grange















































































































































