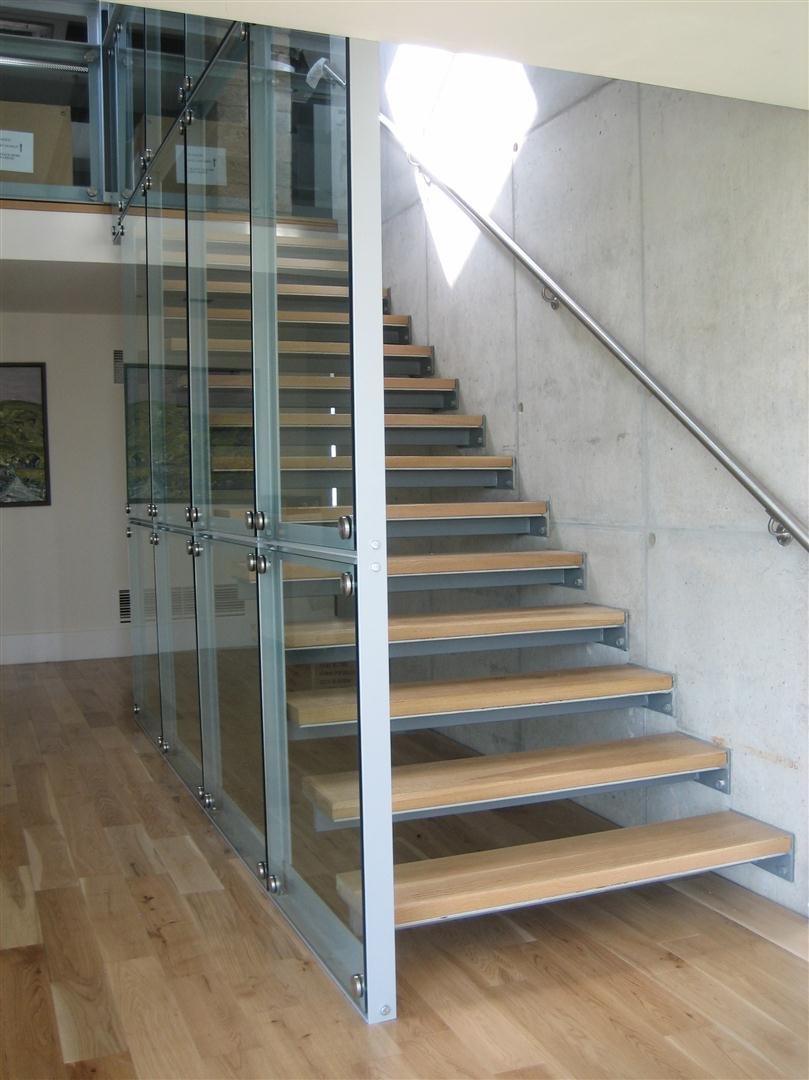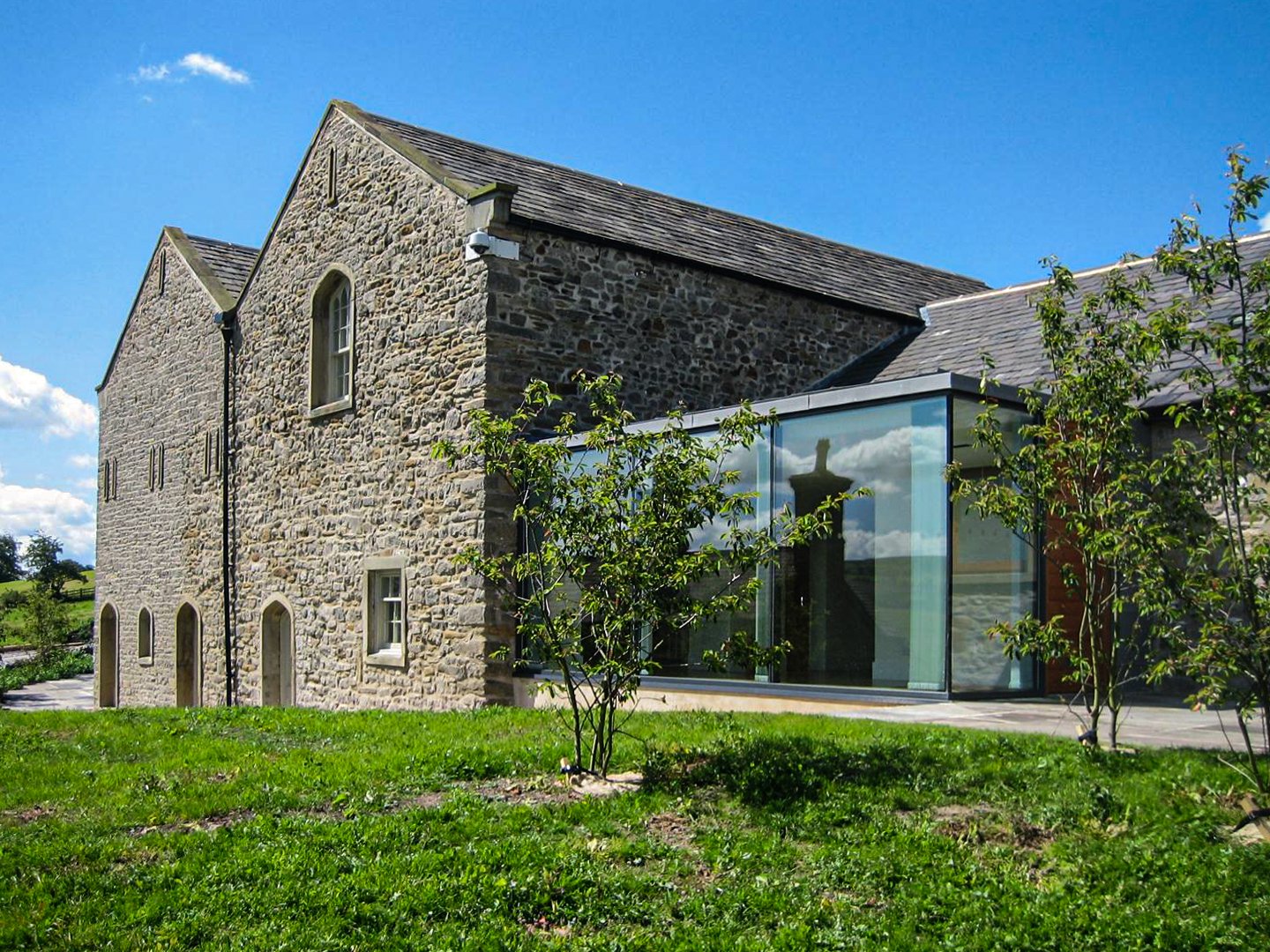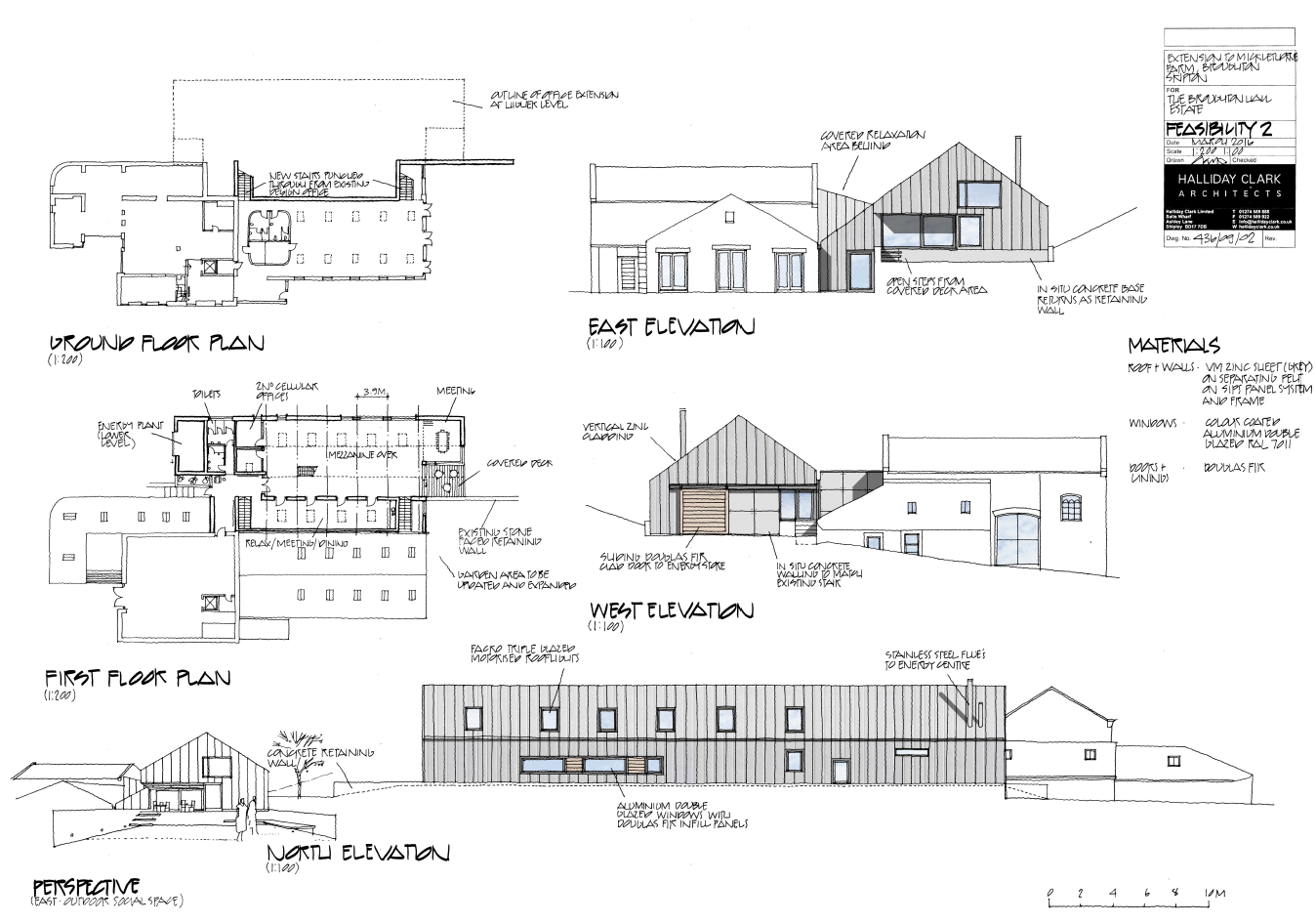Silver Cross Headquarters + Extension, North Yorkshire
Extension
Refurbishment
Commercial + Retail
As part of an ongoing relationship with Broughton Hall Estate Business Park, Halliday Clark were appointed to create the new 10,000 sq ft highly serviced and air-conditioned Headquarters building for Silver Cross Prams from a former farm complex and goat shed which was completed in 2007.
A few years later we returned to create an extension to the offices of Silver Cross HQ. The extension, which was completed in 2019, has produced 520m² of new work space across two floors and a mezzanine to accommodate the growing needs of the business, as well as facilitating up to 30 new employees.
The extension was cleverly modelled behind the existing building to conceal the mass of the new building from the road and surrounding countryside, making it appear more like a single storey building. The materials were chosen to reinforce the simple form of the extension providing a modern backdrop to the existing site.
Project Team
Architects: Halliday Clark Architects
Main Contractor: Fusion Team Ltd
Structural Engineers: PSA Design
M&E Engineers: Silcock Leedham Consulting Engineers Limited
















